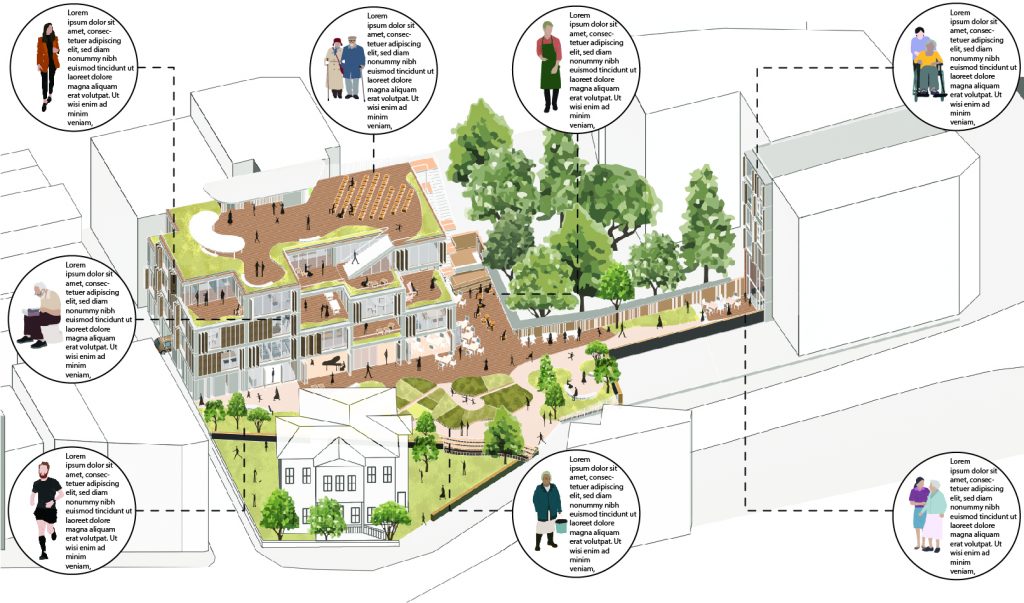Kadikoy Seniors’ Club
- Project Date: 2021
- Location: Kadikoy, Istanbul
- Client: IBB
- Project Team: Cem İlhan, Baha Yurttas, Sezin Beldag, Aysegul Ersin, Foad Sarsangi, Birtan Yılmaz, Berk Berker
- Awards: 2nd Prize
Today, those living in the metropolis of Istanbul need spaces where they can develop practices of living together, regain the spirit of solidarity, use and develop together. Spaces that bring everyone together, where they can produce together. This requirement is not limited to the elderly. It applies to all city dwellers of different ages, backgrounds and backgrounds. The situation is the same for the residents of a district like Kadıköy, which is relatively rich in terms of urban equipment. Social spaces where people in the later stages of life can share their experiences with different generations are insufficient. We see the main goal of the project as an opportunity beyond being a support and interaction area for the elderly: we believe that the ability of different age groups, especially the elderly, to come together and socialize under the roof of the social center, which is the subject of the design, will create an important social added value for the city and its inhabitants. Functions such as workshops, trainings and events in the program will meet the needs of the locals as well as the users who may come from the immediate surroundings. As it is underlined in the competition specifications, we think that the spaces that are included in the program and evoke the concept of “care” should be handled with an approach aimed more at “support” and “accompanying”.
We interpreted our design as a social, common activity area (S.O.F.A.) within the city, placing the residents of Kadıköy at its center.
General Settlement and Relationship with the Neighborhood
S.O.F.A. We have considered the Kadıköy complex as a center that is not only content with its own program in order to be a long-term and sustainable center, but also organized in a way that will establish links with other focal areas and institutions operating in the district. Apart from day and boarding care homes that only serve the elderly, social centers, youth centers, workshops, institutions where cultural activities take place, schools, volunteers, NGOs.
Interaction Network
The location of the social center, close to an important transfer point such as Söğütlüçeşme and strong transportation hubs, provides ease of access here. Being within walking distance of Hasanpaşa Gazhanesi, which will be opened for use soon and will be included in the city life as an important cultural focus, the Cartoon House S.O.F.A. It will easily turn Kadıköy into an address.
Neighborhood Focuses
The fact that the parcel, which is the subject of the design, faces three different streets, necessitates controlled access in terms of the security requirement required by the program. The main access and entry point of the area, which can be considered as a mini campus in a sense, is taken from Kurbağlıdere Street. From this point, pedestrian access is provided to both the Seniors Club Building, where the activities will take place, and the Accommodation Building. Accommodation Unit entrance is taken from Sarayardı Street. The inner garden is both the “Ages Club” and the common meeting place of the Accommodation Unit. Thus, accommodation unit users can participate in activities that will take place in other indoor and outdoor venues under controlled surveillance.
Spatial Approach
It is aimed that the places where the scenario described at the beginning will take place have a flexible setup as possible. S.O.F.A. All indoor spaces of Kadıköy have a plan setup that will provide a direct relationship with the garden on the ground floor and the terraces on the upper floors. The “vertical promenade” that continues from the ground to the terrace roof and the niches created around it, the sofas and the terraces accessed from these spaces are spaces that encourage interaction, coming together and conversation between users.
Vertical Promenade, Green Niches and Floor Sofas
The main hall/common activity area, which is open to access from all directions, is at the center of life in the structure of the Seniors Club. Visual and auditory communication can be established with this area from the upper floors. The common activity area (main hall) can be combined with the dining room and hobby kitchen, and can be separated when desired with sliding and folding movable panels.
Flexible Plan Organization
All ground spaces can be directly associated with the garden. The workshops held on the upper levels are not only limited to conventional art / craft activities, but also host thematic activities such as “Do It Yourself” and “Creative Recycling Workshop”. Workshops can be combined and separated with the flexible divider panel system. Passive solar control is provided with the folding wooden shutter system on the facades of both buildings, and at the same time, a variable and mobile facade is obtained with the effect of constantly changing occupancy and space.

















