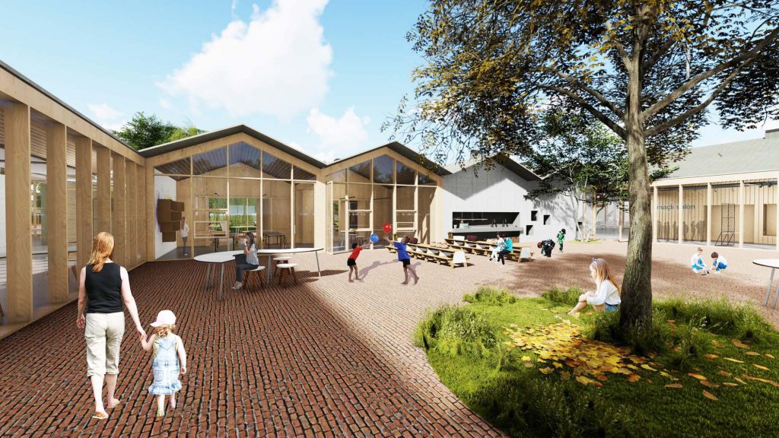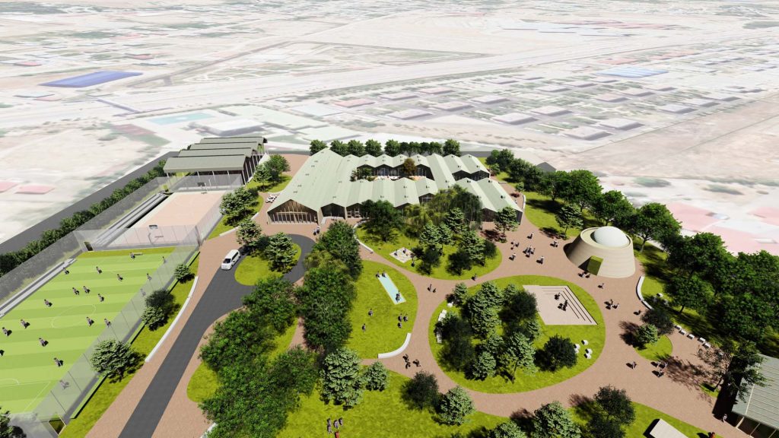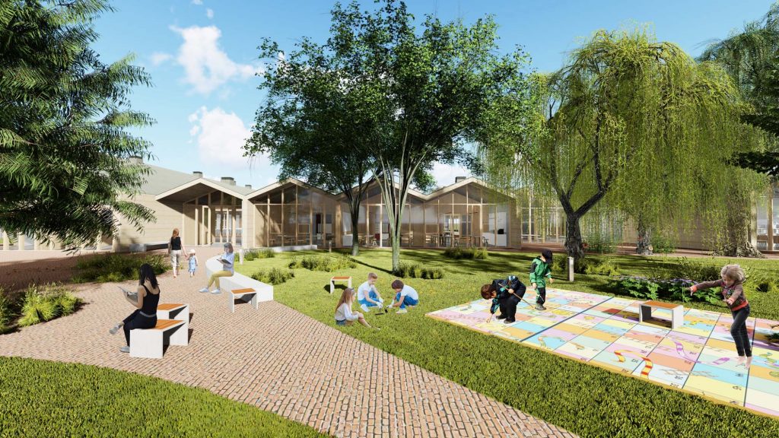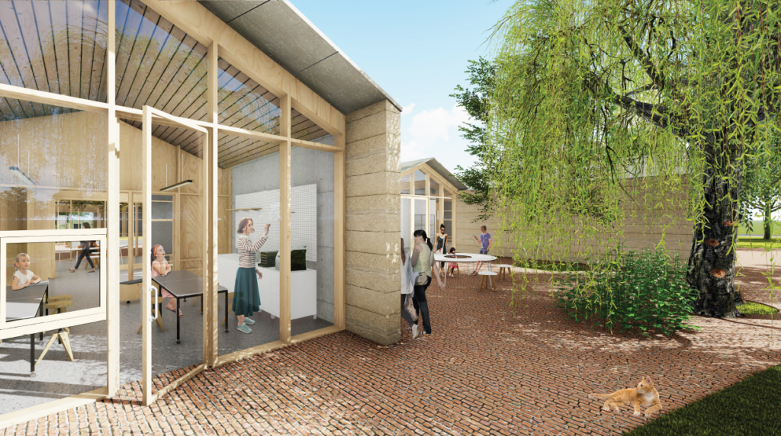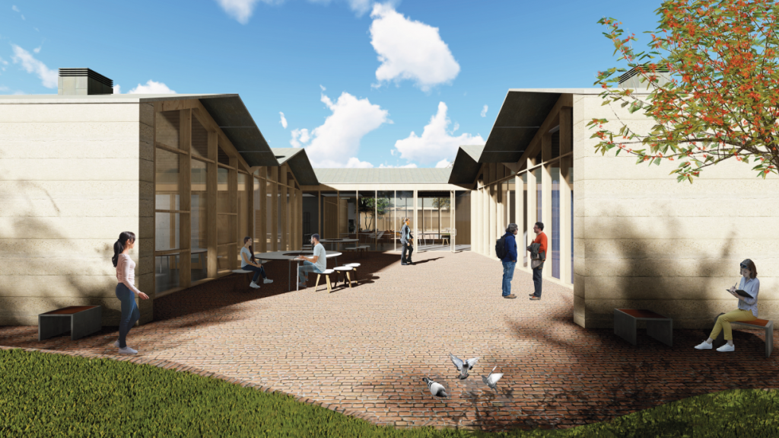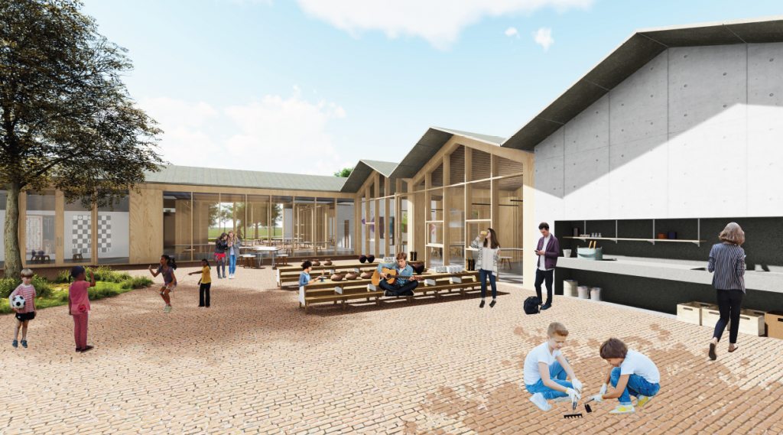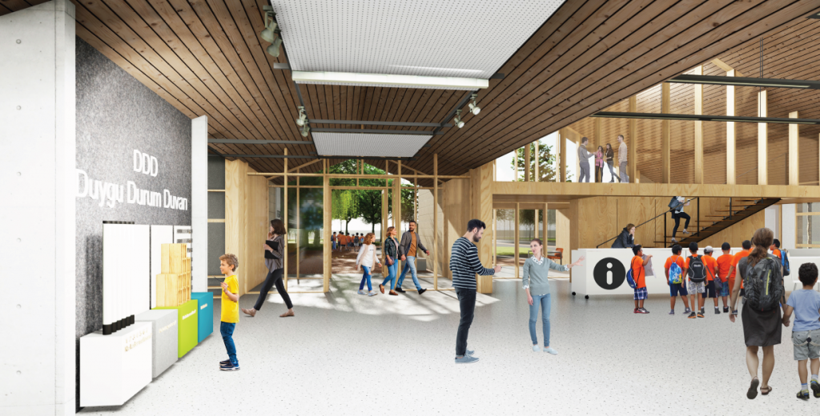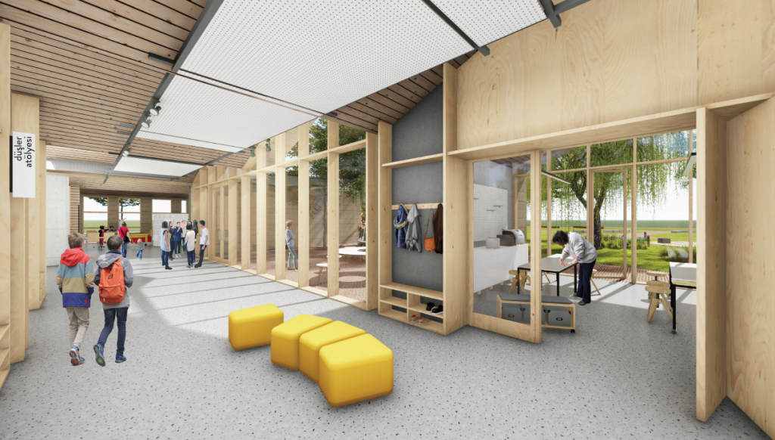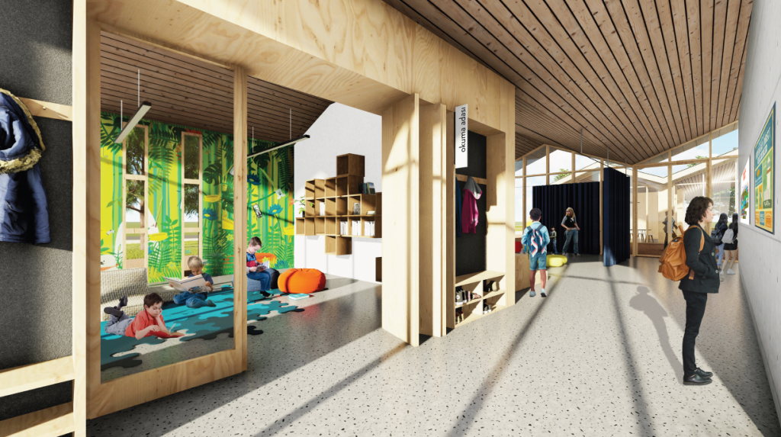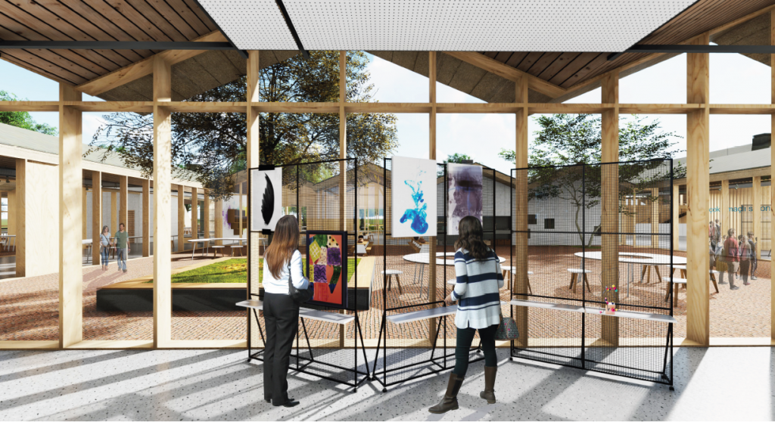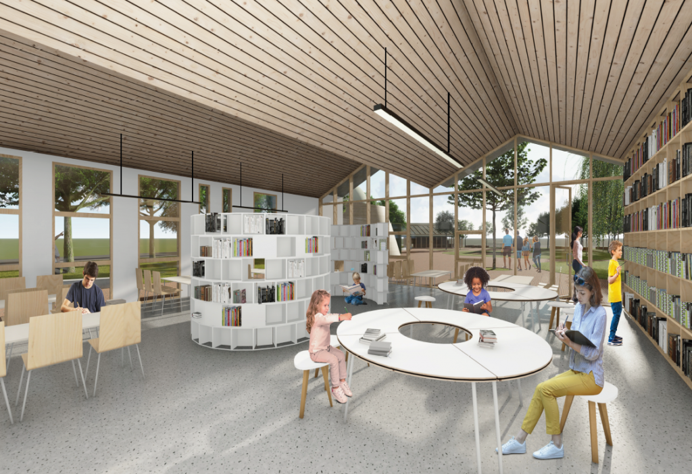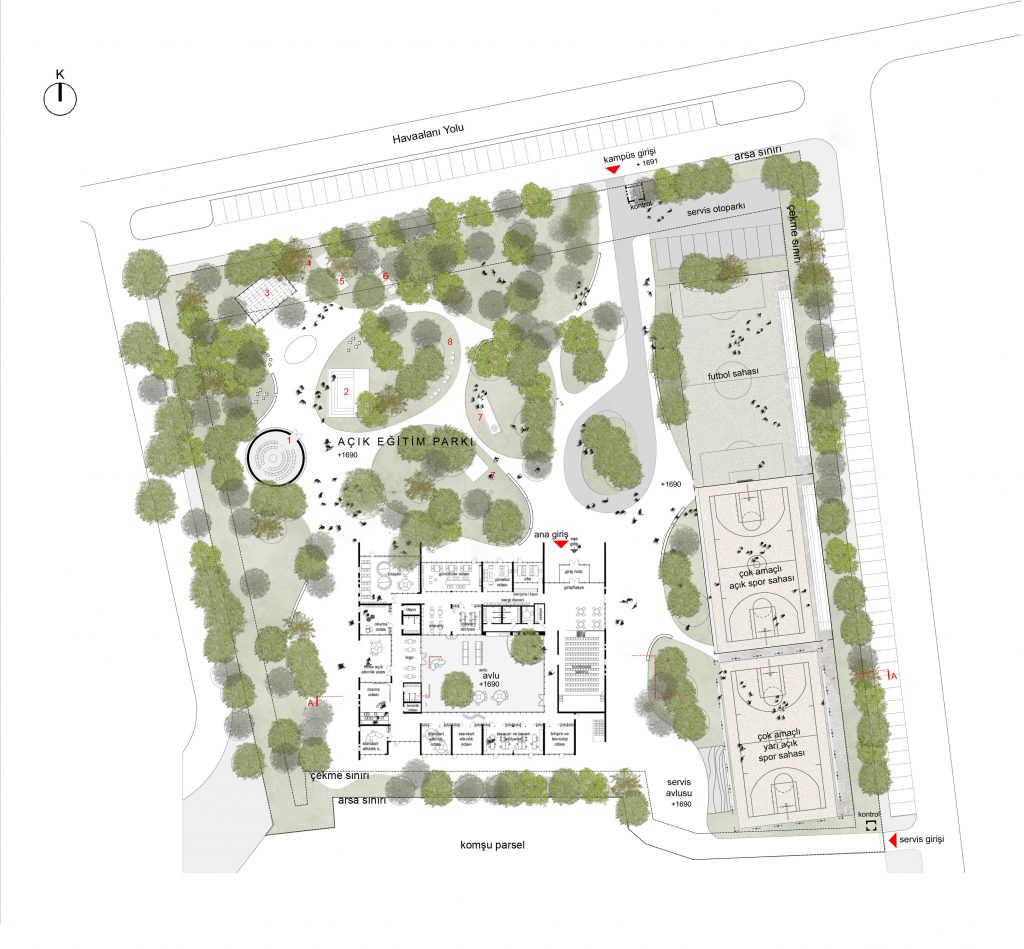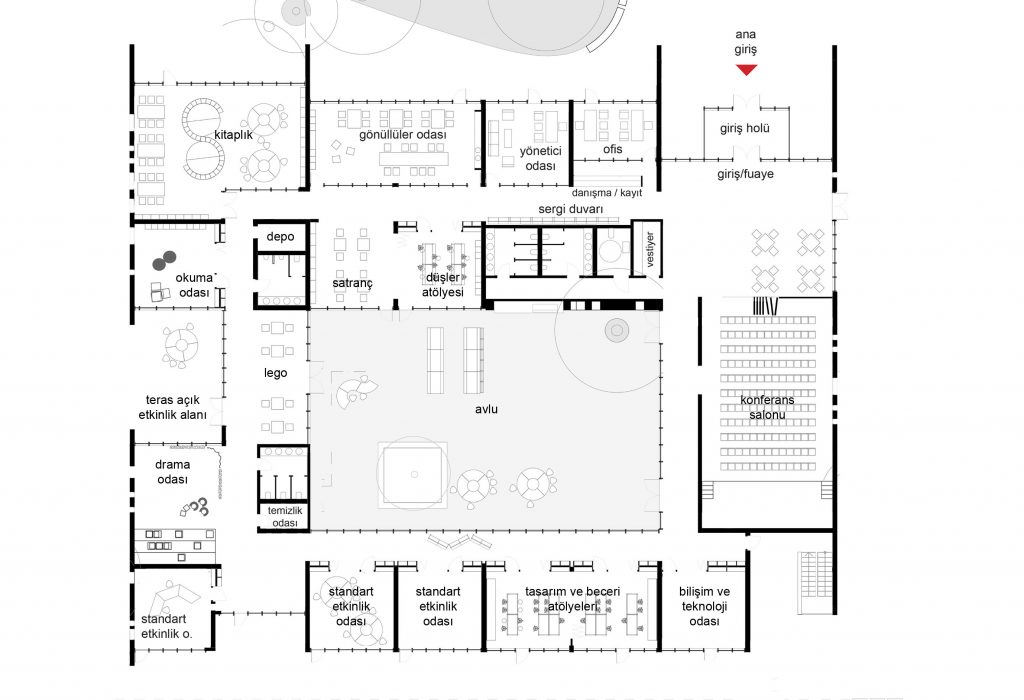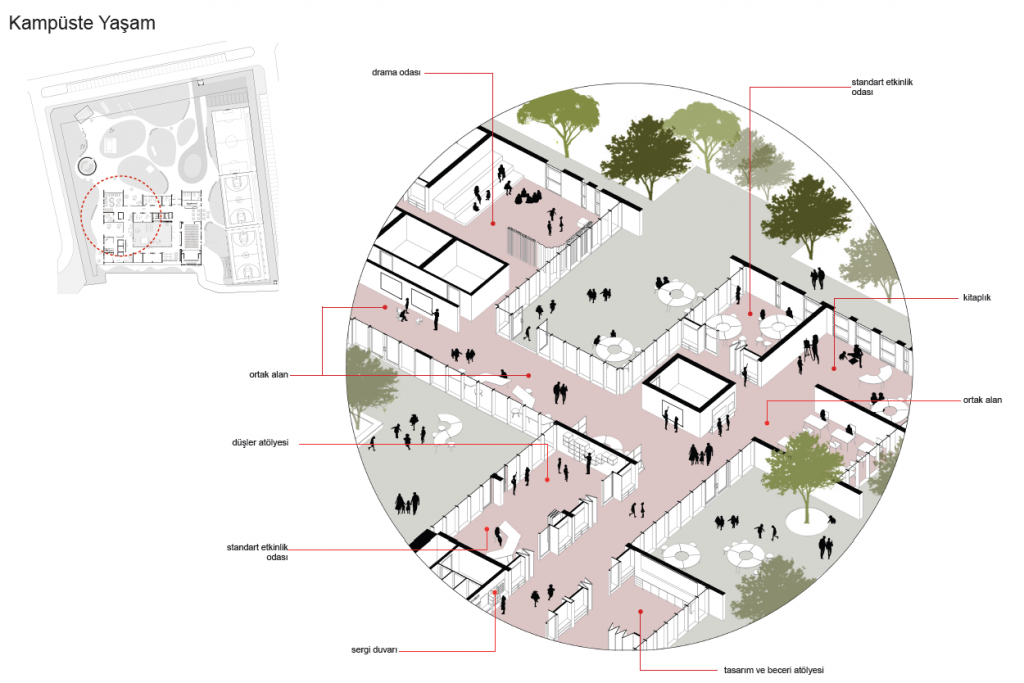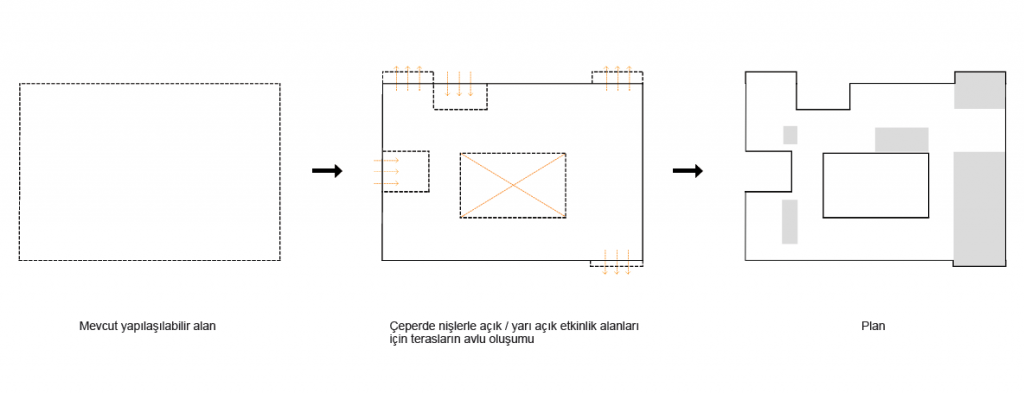TEGV Nirun Sahingiray Education Park
- Project Date: 2020
- Location: Van, Turkey
- Client: Education Volunteers Foundation of Turkey
- Project Team: Cem İlhan, Tülin Hadi, Sezin Beldağ, Su Kapkın, Ilgın Depdep
- Typology:
- Education
- Landscape Architecture
As explained in the TEGV Education Programs booklet; Colorful, child-friendly spaces are one of the five basic components of the original education program. Based on this principle in the TEGV Van Nirun Şahingiray Education Park concept project, all indoor and outdoor spaces where the main education programs that will take place are spaces where children will feel safe, encourage creativity, increase curiosity and motivation, make maximum contribution to learning, and respond to the needs of volunteers and employees.
In the design of TEGV Van Nirun Şahingiray Education Park, the following main objectives were aimed:
Conservation of the Green landscape – The newly constructed building within the campus has been positioned without damaging the existing tree texture as much as possible. Trees worthy of protection continue to exist in their places. The idea of interpreting and designing open spaces as open learning-experience areas, which are extensions of indoor spaces, has been adopted, instead of designing them as areas left over after placing the building.
The activities that make up the Learning While Playing – Education program have been spread to open spaces and transformed into a truly interactive education park covering the entire campus area. With active ‘learning while having fun’ stations structured in the park, all spaces have turned into a campus that is alive at all times and where educational activities are held at the same time as games are played.
Flexible and Modular Spaces – A flexible, dividable/combinable modular plan setup was adopted, with the foresight that the 13 event workshops, which are in the given program of needs, may change in the future, both in content and numerically. The common areas and circulation areas are designed in equivalent sizes so that they can easily be transformed into activity areas.
Transparent and Naturally Lighted Spaces – All indoor spaces are designed to receive sufficient natural light. The event workshops are arranged in such a way as to establish a visual relationship with the outdoors at any time, thanks to their transparent facades. In the positioning of areas such as design and skill workshops and Dreams Workshop, the need for outdoor space and the ability of indoor and outdoor spaces to work together were taken into consideration.
Sustainable Campus – Education Park is intended to be a campus that implements the basic principles of a sustainable world and shows this to children. In line with this goal, our future life, such as using energy-efficient systems (environmentally friendly soil-based walls, solar panels, heat recovery systems, natural lighting and ventilation in all places, reuse of rainwater, waste management, hydroponic/soilless agriculture application, compost production) is indispensable for our future life. With these applications, children were introduced to them consciously.
Safe Campus – The security of the entire campus is ensured by a permeable structure that surrounds the land but allows the life in the education park to be perceived from the outside.
Durable and Natural Materials – Care has been taken to select durable and long-lasting materials in the construction. The roof cover of the entire building is made of heat-insulated, clamped metal cladding. The outer walls are composed of earth-based composite blocks, a traditional local building material. The breathable adobe-based block, which has a high thermal insulation coefficient and moisture resistance, also does not require any external coating. The façades are made of glass with high thermal insulation coefficient, and aluminum joinery profiles covered with technological wood, in a way to let the natural light in at the maximum level. Care has been taken to ensure a warm, sincere atmosphere that will strengthen the sense of belonging in the interiors. Accordingly, MDF + laminate, etc., which has wood and wood-like textures on the ceiling and partition wall surfaces, and traffic-resistant but at the same time flexible and soft rubber-based coating on the floor has been proposed.
Landscape – The existing plantation and existing trees in the campus exteriors have been preserved with their original character. It is recommended that the floors and courtyards where the training stations are located in open areas should be covered with a floor brick, which is a durable and easily obtainable natural material that is resistant to harsh weather conditions and slipping. No comprehensive change has been made in the current layout of the open sports fields, which occupy an important place on the land. Only one of the basketball/volleyball courts, which is expected to be used intensively, has been sheltered against rain, snow and sun with a light cover. The other open sports fields has been solved by striping it so that basketball, volleyball and tennis can be played on it to provide space economy. An open parking lot has been arranged within the area, where only school busses can enter and exit, and the required car parking lots are located on the perimeter of the plot, in pockets on the main street and side road.

