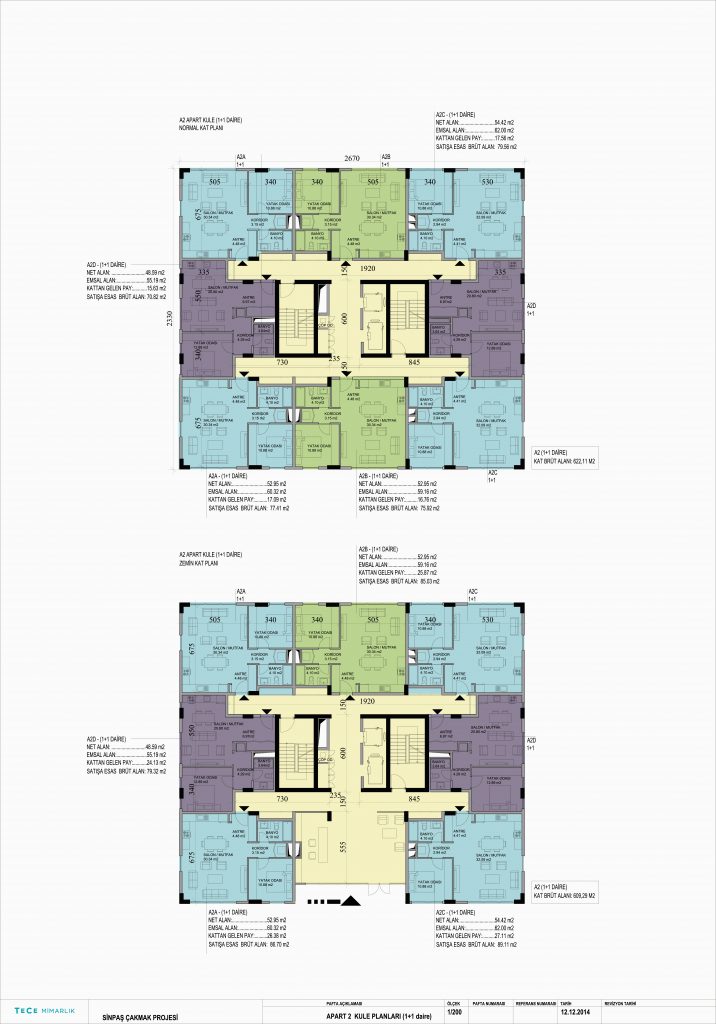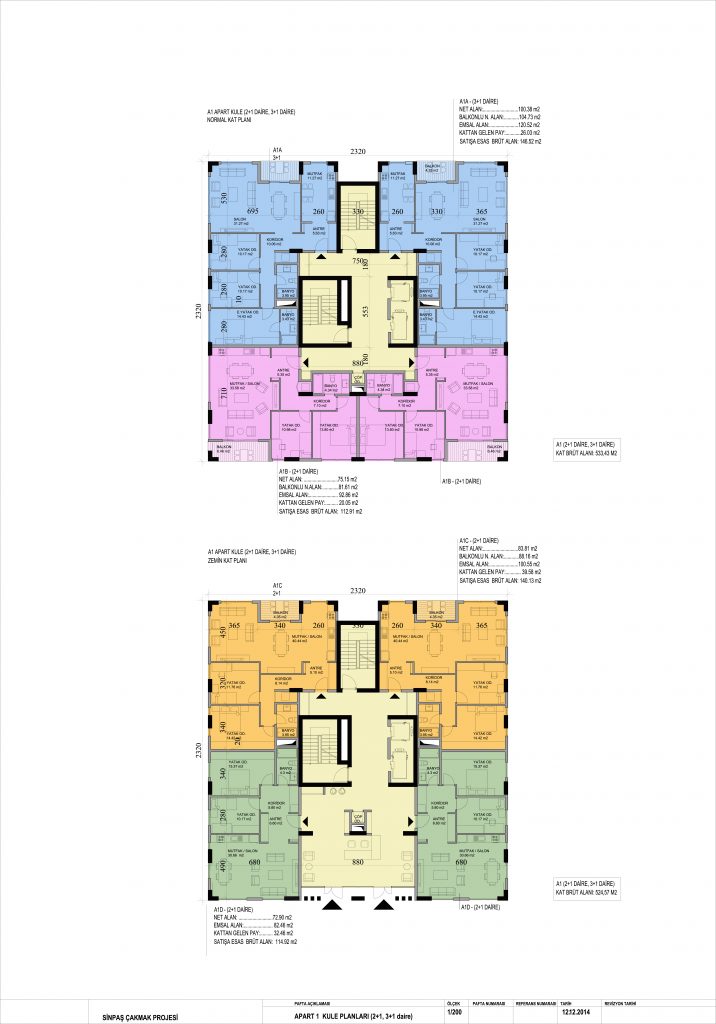Sinpas Palas Cakmak Housing Master Plan and First Phase
- Project Date: 2014-2020
- Location: Umraniye / İstanbul
- Client: Sinpas Yapı A.Ş
- Project Team: Hande Sermet, Saruhan Oflaz, Ozge Evirgen, Su Kapkin, Utku Bilgili, Tulin Hadi, Cem Ilhan
- Typology:
- Residential
- Urban Design
Çakmak Neighborhood is one of the rare empty spaces in the İstanbul metropol, which has witnessed intense construction with its recent investments and where the Finance Center is located. The settlement, which was designed next to the multi-storey blocks preached by high precedents, has to offer a different lifestyle than them. For this reason, the basic philosophy of the design has been to exhibit a different approach from the 40-50-storey high blocks and “closed sites” in the neighboring areas. Our main approach is to build a life on the following principles:
The project creates a meeting point in the region and claims to be an address by gathering the commercial uses it contains in its center and in the highest gauge. The buildings propose more permeable meeting and social spaces, unlike the logic of a closed site. It recreates the scale and spirit of the neighborhood, which is no longer on the agenda over the last decade. It creates a meeting point in the region and claims to be an address by gathering the commercial uses it contains in its center and in the highest gauge. The buildings consist of blocks with a height varying between 6-14 floors, creating a living environment that is lively, surprising and far from monotony. It creates more livable and peaceful environments by collecting vehicles in underground car parks. It uses natural and diversified facade materials such as pressed brick, natural stone and zinc as the facade language, and presents an architecture that users will not be alienated from.
The most striking idea of the project is the square and shopping center that everyone can easily reach and created in its center. Here, the areas separated from each other by the existing zoning road have been brought into a whole with the ground applications realized with the landscape design. The perception of a single square was created by transforming the floor covering into granite cobblestone along a short line with pedestrian flow and removing the sidewalks on both sides to the square level.
The density in the project has a high value of 1.87 for the existing parcels together with the transfers of precedent. For this reason, a more human scale environment was designed by distributing the program to separate blocks within the parcel. Here, block types are generally limited to 4 types. However, the flats vary within the block, offering a varied menu for the sales process. There are 12 different types of flats available.
As a result, the proposed master plan will ensure the realization of the project by preserving the main spirit as much as possible, even if the parcels are purchased by different investors, provided that the principle decisions it proposes are adhered to.










